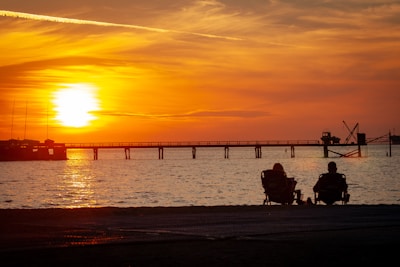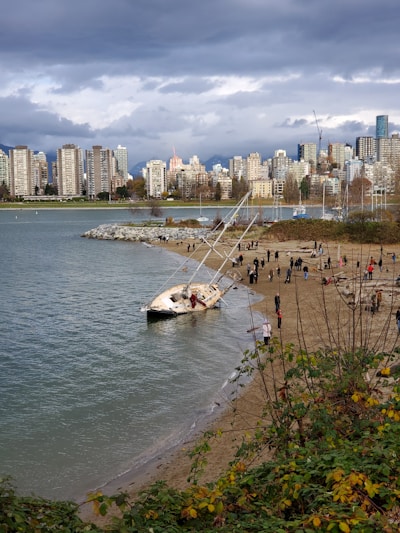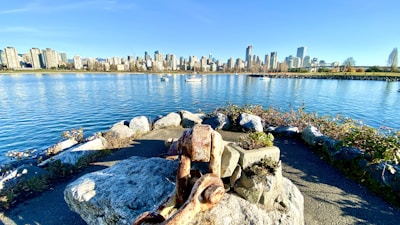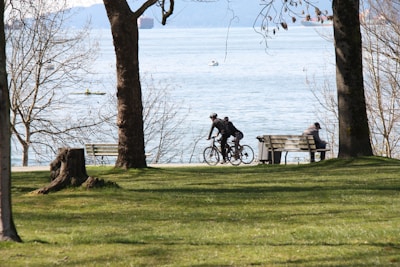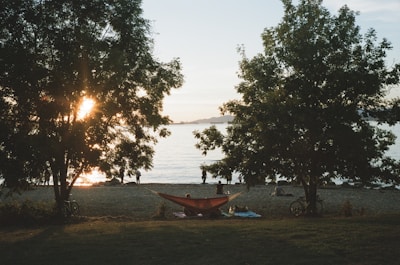Jumping Pound Ridge is a prestigious community on the west side of Cochrane, one of the area’s newer developments. It offers magnificent views of the mountains and the stunning Toki Nature Reserve, making it an ideal location for outdoor enthusiasts who appreciate nature at their doorstep. The community provides convenient access for commuters to Calgary via George Fox Trail and is just minutes from Cowboy Trail, which connects to the 1A and the Trans-Canada Highway, facilitating shopping, entertainment in Calgary, and adventure in Canmore and Banff.
Residents of Jumping Pound Ridge enjoy the charm of rural small-town living, complemented by a vibrant local atmosphere. The neighborhood boasts great views from every angle, and a short trip to downtown Cochrane enhances this small-town experience with its historical western feel. Amenities include Walmart, a variety of restaurants featuring ethnic cuisines like Thai, Indian, and sushi, an indoor recreational center, a movie theater, numerous grocery and home improvement stores, medical offices, a library, salons, and ice-cream parlors. The Jumping Pound Ridge Community Association offers residents a way to connect with neighbors and participate in local activities.
For families, a pre-school is located just north of the community, with 12 schools throughout Cochrane providing public, private, Catholic, and French Immersion options under the Rocky View Schools and the Calgary Catholic School District. Additionally, there is an active home-schooling network, Cochrane Home Educators.
Jumping Pound Ridge seamlessly combines natural beauty with accessibility, featuring an extensive trail system that allows residents to explore the riverfront, Cochrane Ranche, and downtown, making it a perfect location for those who love both nature and community living.

