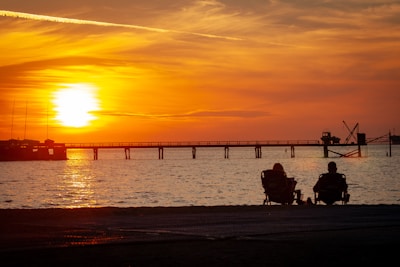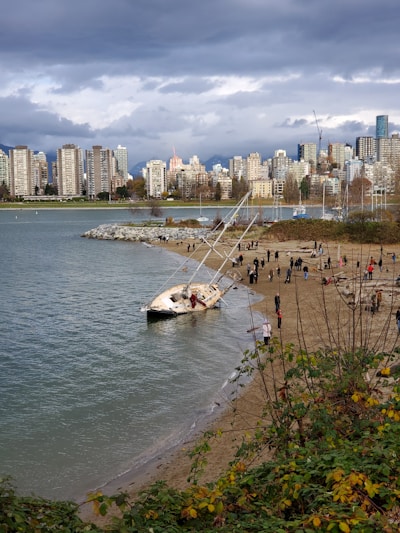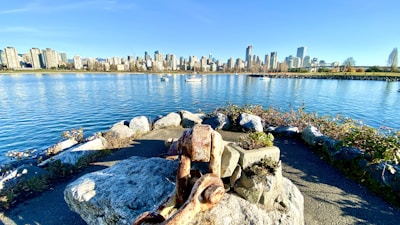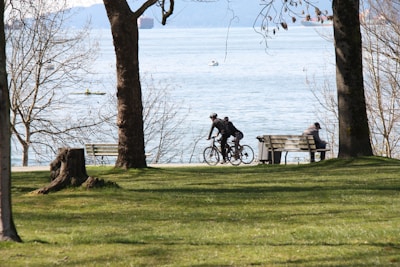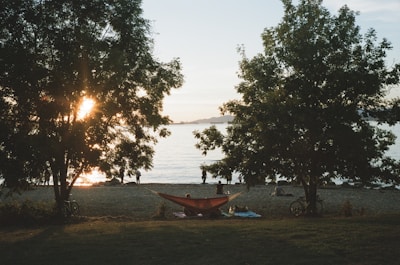Gleneagle Estates, built on the eastern hillside overlooking Cochrane and extending west to the Kananaskis range, is a peaceful community bordered to the north by Highway 1A, making commuting to Calgary easy. The community offers 13 acres of greenspace, including four parks, several boulevards, and walking and cycling paths. Three of the parks feature playgrounds with climbing equipment, swings, and open spaces for families. The community is also home to a stunning golf course that winds through the area, and the trails lead directly to downtown Cochrane or the nearby Glenbow Ranch Provincial Park.
GlenEagles, one of the top neighborhoods in Cochrane, is known for its golf courses, art galleries, libraries, shopping, and restaurants, along with outdoor adventures and community activities. The Gleneagles Community Association, run by volunteers, helps maintain the greenspaces and organize events to bring neighbors together. Residents have several schools to choose from under the Rocky View Schools and Calgary Catholic School District, along with an active home-schooling network, Cochrane Home Educators.
GlenEagles’ outdoor amenities offer an escape into nature, with its extensive greenspace, playgrounds, and parks providing plenty of room for families to enjoy. The Glenbow Ranch Provincial Park, located off Highway 1A, is a local highlight. Though it doesn’t offer camping, it’s a popular spot for picnics, hiking, biking, and geocaching. The park also provides excellent programs for local schools.

