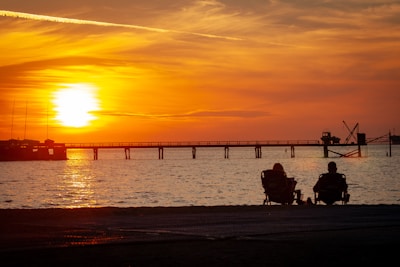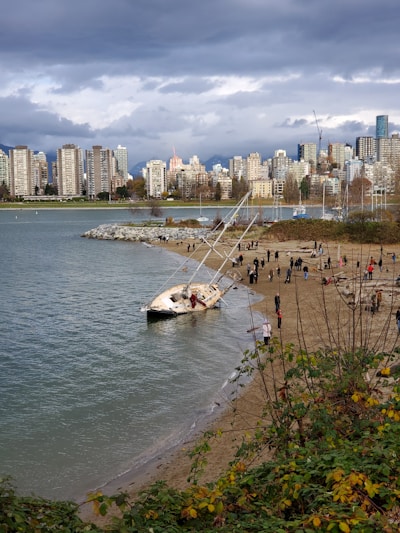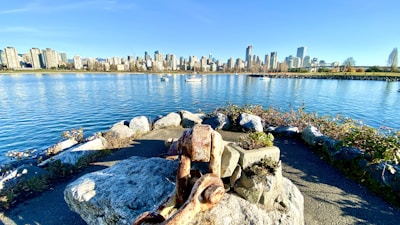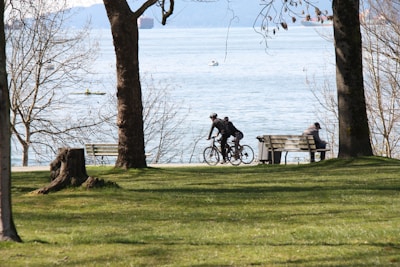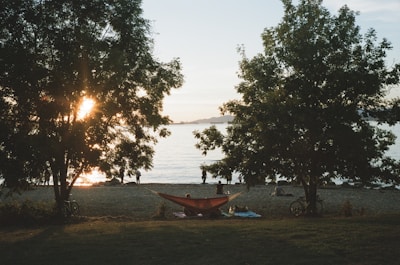Precedence is a charming neighborhood situated in South Cochrane along the scenic Bow River. Its prime location makes commuting to Calgary for work convenient and offers easy access to the mountains via Highway 22 and the TransCanada. With its picturesque views of the Bow River, this family-friendly community offers a peaceful, rural atmosphere while still providing all the amenities Cochrane has to offer. Precedence features abundant green spaces, playgrounds, and walking paths, all set against stunning natural surroundings.
For sports enthusiasts, the nearby Spray Lakes Family Sports Centre offers 325,000 square feet of recreational space, including an aquatic center, fitness facilities, climbing walls, a gymnasium, multiple skating rinks, indoor turf, and an indoor track.
The Cochrane River Heights Association brings together the neighborhoods of River Heights, Riversong, Riviera, Precedence, and The Willows by organizing community events such as yard sales, park parties, and neighborhood clean-ups, fostering a strong sense of community. Precedence is truly an ideal place for families to call home.

