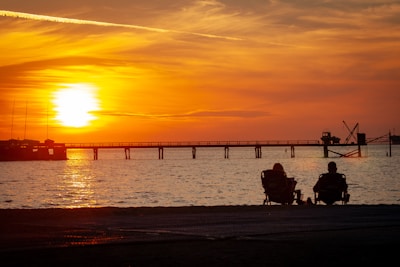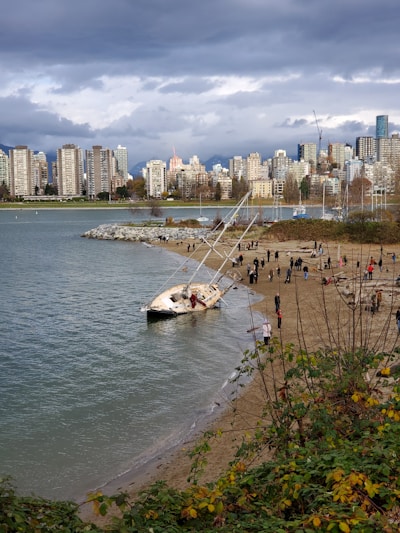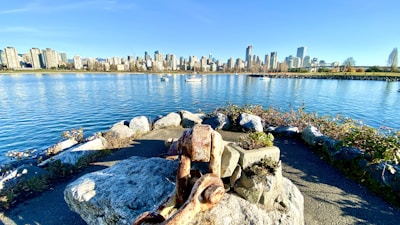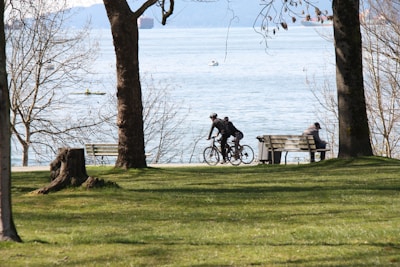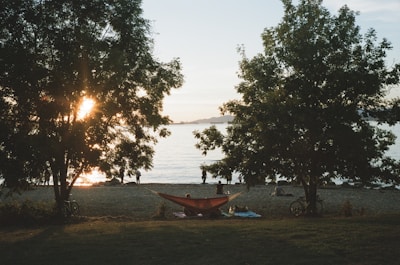Sunset Ridge is a master-planned neighborhood in Cochrane that offers breathtaking views of the Rocky Mountains and the rolling foothills, overlooking the town itself. This community features expansive parks and paths, benches for enjoying sunrises and sunsets, and many practical amenities. Designed with a central park, several smaller neighborhood parks and playgrounds, and a 6-acre freshwater pond, Sunset Ridge provides an ideal environment for families. With two schools located within the community, children can conveniently attend from kindergarten through graduation.
As a stunning addition to Cochrane, Sunset Ridge is perfectly situated just north of Highway 1A and east of the Cowboy Trail, making it easy to access Calgary or the beautiful Banff and Canmore areas. Cochrane is among the fastest-growing communities in Canada, yet it retains its quaint, western-themed charm and serves as a hub for adventure activities. Residents can enjoy a leisurely walk downtown for an ice cream cone or visit the Cochrane Ranche Historic Site to explore the area’s history. The recently launched Cochrane On-Demand Local Transit (COLT) system enhances accessibility for all residents.
Sunset Ridge is more than just a place to own a home; it’s a vibrant community to live, explore, and enjoy the good life. Local art galleries, boutique stores, and farmers' markets are easily accessible, supporting a thriving arts scene. Notable local businesses include Cheryl Murphy Vintage, which offers a range of signed and unsigned vintage jewelry from the 1950s to the 1990s, and The Trading Post, which features residential spaces along with essential amenities like a pharmacy, daycare, and yoga studio. With a variety of summer and winter activities available, families can enjoy exciting adventures right at their fingertips.

