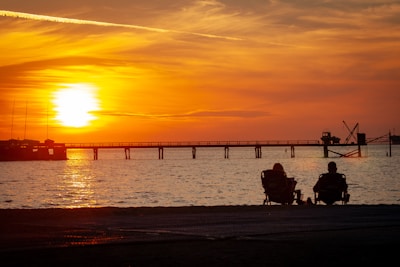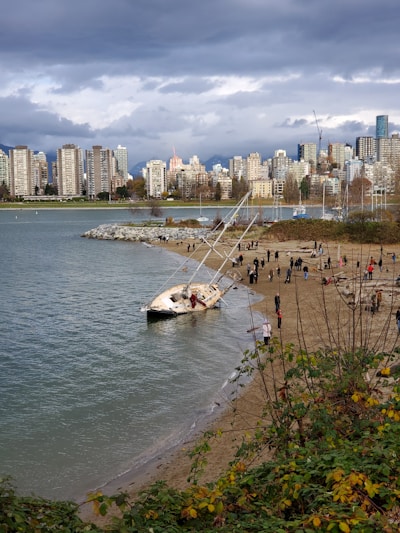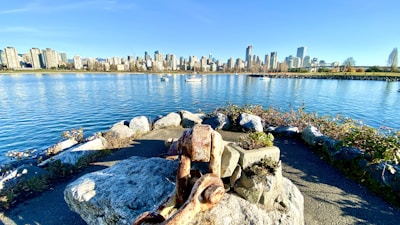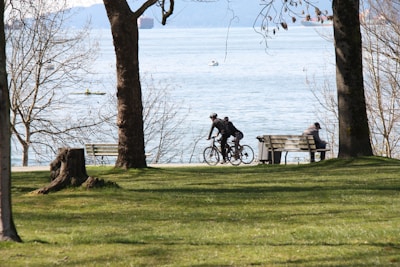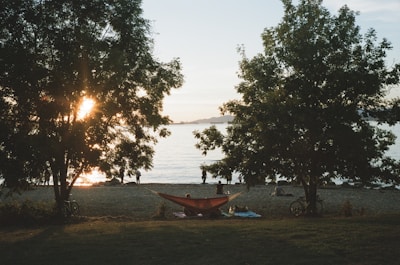Welcome to Fireside, your new home community in the heart of Cochrane, Alberta. With breathtaking mountain views and the symphony of the Bow River, Fireside offers a unique blend of natural beauty and modern convenience, making it the perfect place to call home, just 30 minutes from downtown Calgary. Located on Cochrane’s southern border, Fireside is a family-friendly community rich in character and beauty, providing the ideal balance of outdoor living and modern amenities. Its location is perfect for those working in Calgary, with quick access to Highway 1 and 1A via 22, and easy routes to the mountains, Bragg Creek, or Ghost Lake.
In addition to its locational convenience, Fireside boasts a community fire pit, a picnic park, and 57 acres of scenic paths and parks. The Embers, Fireside’s commercial hub, offers a range of amenities at your fingertips, including fuel, restaurants, a pub, childcare, a dentist, medical offices, and more.

