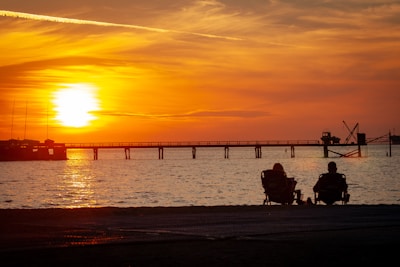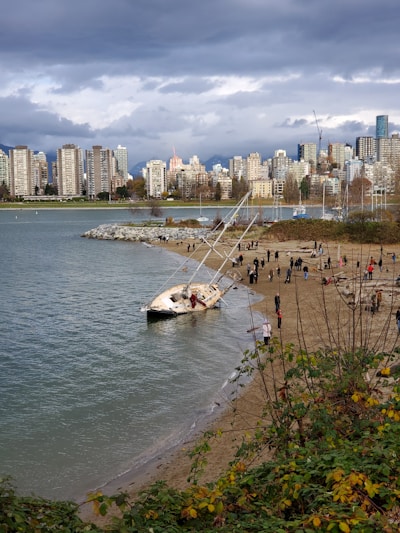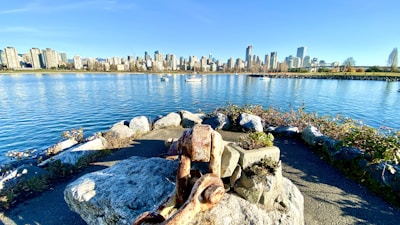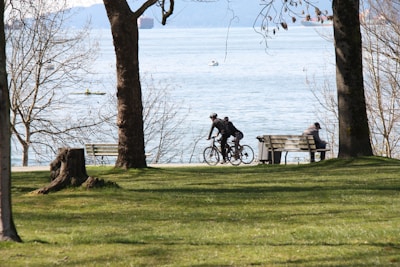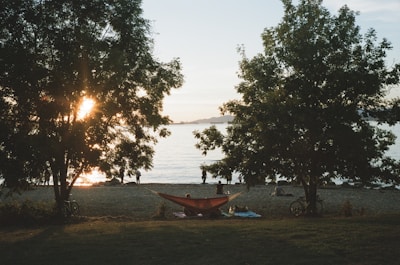Centrally located in Cochrane, Riverview offers the perfect blend of nature and convenience, with easy access to downtown Cochrane and Highway 22, making trips to Calgary, Banff, and Canmore quick and simple. The community borders the Bow River, providing residents with plenty of walking and cycling paths, parks, and beautiful river views. Just around the corner is Spray Lakes Family Sports Centre, a massive 325,000 sq ft recreation facility featuring an aquatic center, fitness center, climbing walls, skating rinks, indoor turf, gymnasium, track, and more.
Riverview is also home to the Cochrane Golf Club, a nine-hole course that includes practice putting courses, warm-up hitting nets, and an 18-hole mini-golf course. The course is even pet-friendly, making it a fun destination for everyone. Whether you’re commuting to the city or staying local, Riverview offers an ideal living space for families. Cochrane, one of the fastest-growing communities in Canada, maintains its quaint, western-themed charm and serves as a hub for outdoor adventures. You can easily enjoy downtown amenities like ice cream shops or explore the historic Cochrane Ranche site. The town’s recently launched Cochrane On-Demand Local Transit (COLT) system adds to its accessibility.
Riverview’s location provides a balance between the tranquility of nature and the friendly energy of Cochrane’s downtown. With proximity to Spray Lake Sawmills Family Sports Centre and the Bow River, you can enjoy both active recreation and serene landscapes. The area is also convenient for families, offering access to preschools and secondary schools within the Rocky View School Division and the Calgary Catholic School District. There’s even an active homeschooling network, Cochrane Home Educators, for those who prefer alternative education options. The community boasts eight elementary schools, with offerings in French immersion, Catholic, and francophone education, along with a middle school and three high schools, one of which continues French immersion and another in the Catholic division. All schools offer religious instruction programs as well. Riverview truly provides something for everyone, making it a wonderful place to call home.

