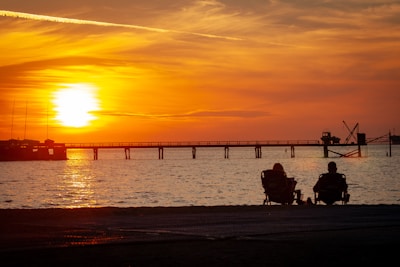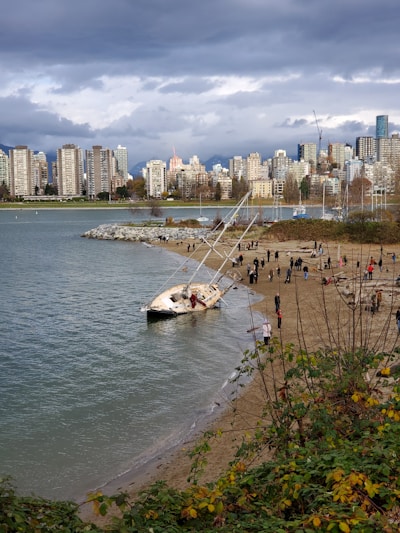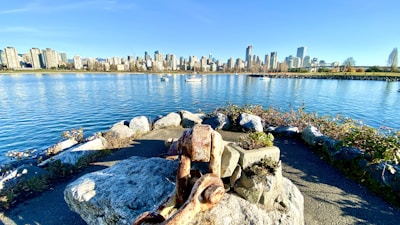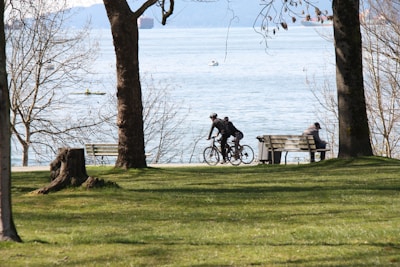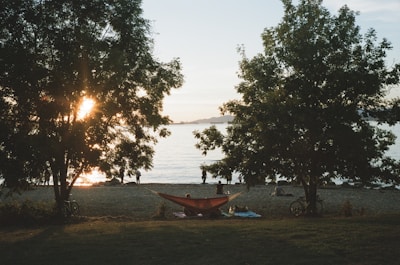Nestled on the south side of Cochrane and bordering the scenic Bow River, Riviera is a charming community that harmoniously blends natural beauty with modern amenities. Residents enjoy a tranquil atmosphere reminiscent of rural life, all while being conveniently close to the vibrant offerings of Cochrane. With quick access to Highway 22 and the TransCanada, residents can easily venture east to Calgary or west to the stunning landscapes of Canmore, Banff, and Kananaskis Country.
For those who love staying active, the Spray Lakes Family Sports Centre is just a stone's throw away across the river. This expansive 325,000 sq ft recreation facility boasts an aquatic centre, fitness centre, climbing centre, gymnasium, multiple skating rinks, indoor turf, an indoor track, and much more, catering to a variety of interests.
The Cochrane River Heights Community Association enhances the sense of belonging in Riviera and surrounding neighborhoods like River Heights, Riversong, Presedence, and The Willows. Through community yard sales, clean-up events, park parties, and more, Riviera is a welcoming place for families to thrive.

